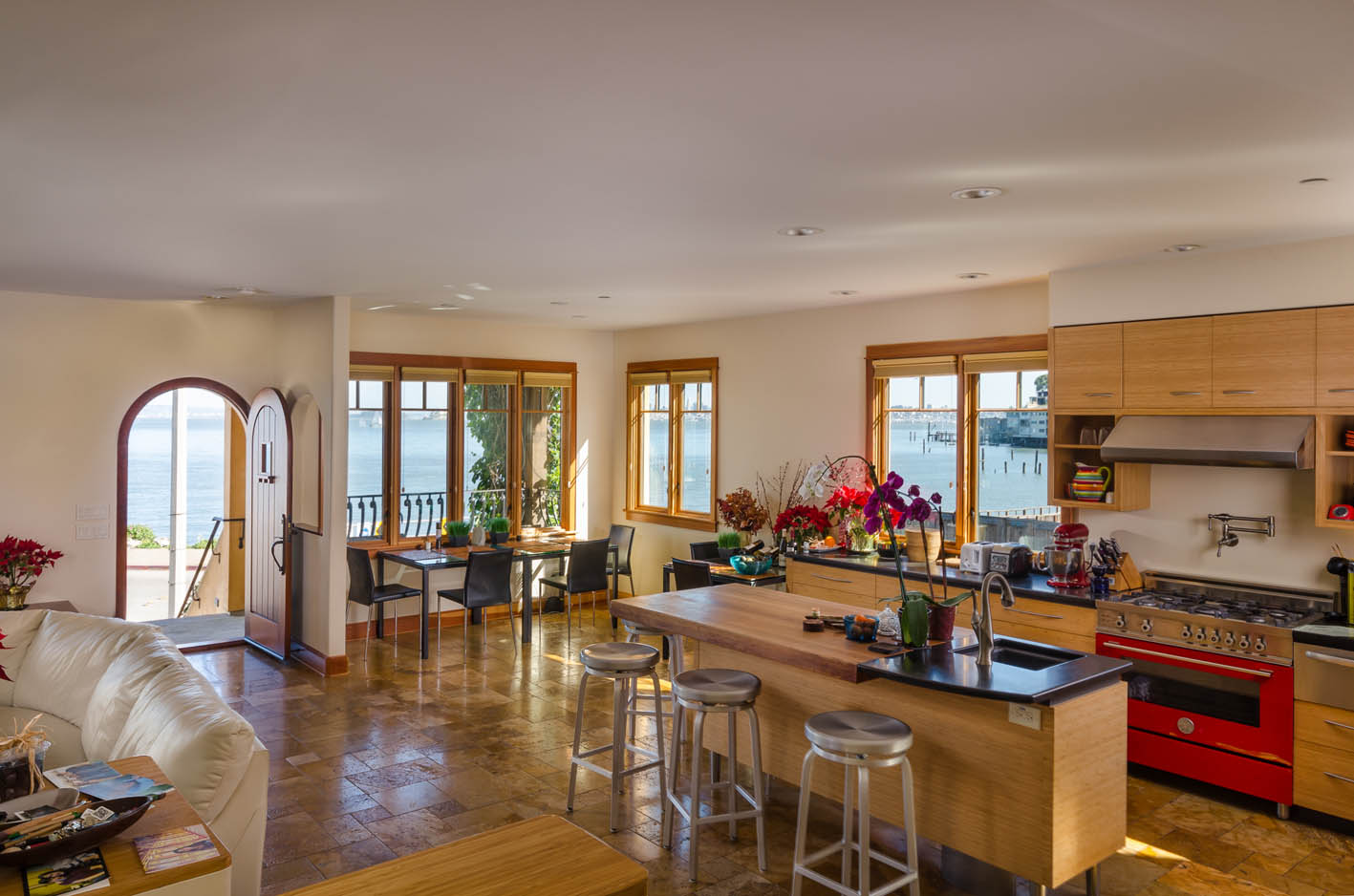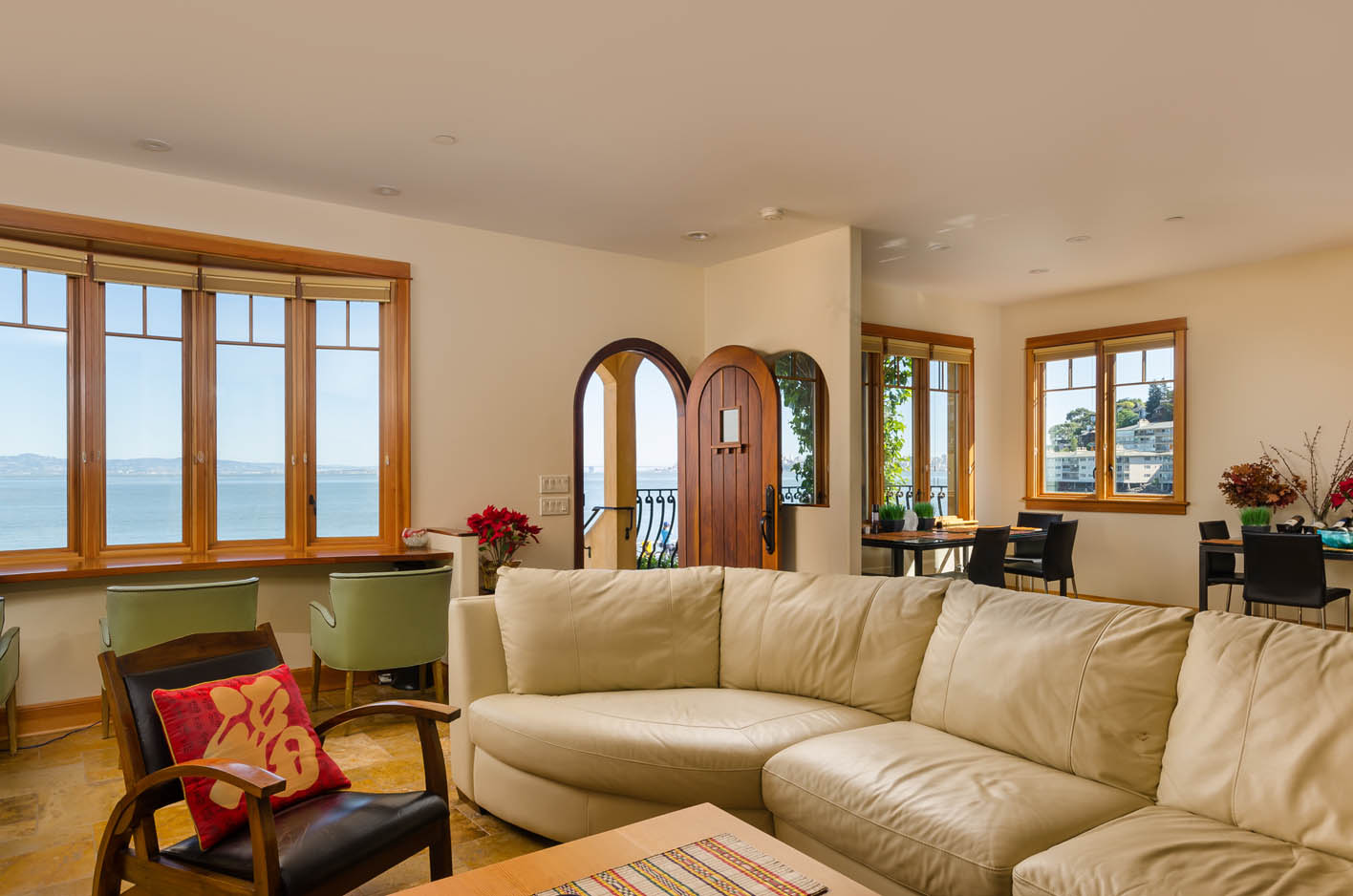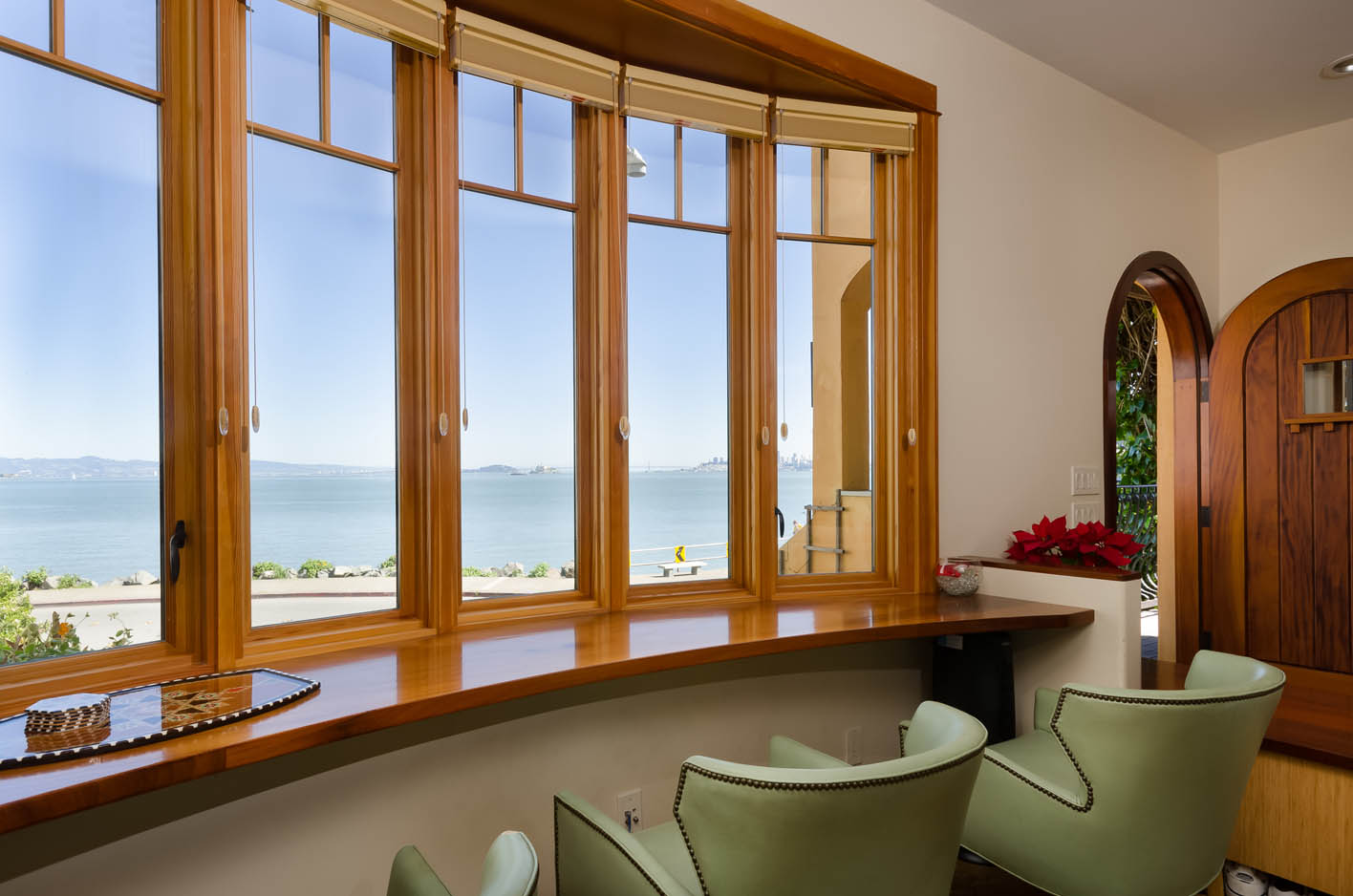
This remodel has been architecturally designed and craftsman built with attention to every detail.
Enjoy unmatched San Francisco views, the sounds of the waves and easy city access via the Ferry or a ten-minute drive.

Easy city access, one hour drive to wine country, one hour to silicon valley & three hours to Tahoe
Lilac covered front and rear decks with views of the bay and The Marin headlands
Bi-weekly housekeeping and landscaping maintenance included
Comes unfurnished. Upon request, we can arrange contemporary styled furniture, fixtures, and appliances.
Enjoy this home’s open design spacious great room with Turkish travertine tiled floor and high ceilings
Bertizonni gas five burner stove and oven, stainless steel appliances inset within honed black granite counters
Enjoy the ever changing views of Angel Island, Alcatraz, the Bay Bridge, boats and ships coming and going
Asian style garden with a stone waterfall feeding a rectangular pond home to thriving plants and fish
Short walk to downtown Sausalito, short walk to public beach and easy access to hiking and biking
Beautiful master bedroom suite with large open bathroom and deck

remodel
interior and exterior architecturally designed
craftsman built with attention to every detail
aesthetically pleasing utilizing energy efficient systems and materials
radiant heat
solar power
white reflective roof
double pane sound proof argon filled windows
douglas fir windows casings, moldings and all solid doors
front deck with sweeping views of san francisco and angel island
fully operable windows and skylights providing abundant natural light
great room 700 sq feet with high ceiling and turkish travertine tiled floor
stainless steel high efficacy refrigerator and dishwasher
bertizonni gas fiver burner stove and oven
honed black granite counters with black inset sinks
butcher block floating island with built in corner sink
built in sliding bamboo drawers for trash and recycling
bamboo cabinets with easy sliding drawers and a bamboo pantry
glass dining room table with views of san francisco and angel island
table sections configurable to comfortably seat six to twelve people
custom designed curved mahogany front door
mahogany entry bench with built in shoe holder spaces
mahogany counter ringing the interior of the bay window
built in niches on north living room wall for art pieces
inset large screen television
gas fire place
honed black granite ledge wrapping around the fireplace
two bedrooms and two bathrooms on the upper level
rear master bedroom suite and large bathroom
deep cast iron tub and walk in shower
glass brick and skylight provide abundant daytime lighting
bathroom sink with marble counter top and bamboo cabinet
italian basket weave stone tiled flooring
master bedroom has many windows and door opening on to rear deck
deck overlooks the rear garden and the marin headlands
second bedroom with planted outdoor flower box
guest bathroom has travertine tiled floor and walls
asian floating glass sink
glass bricks and skylight providing daytime light
two bedrooms and a full bathroom downstairs
each bedroom has a doorway opening on to the rear patio and gardens
french style landscape architect designed terraced garden
rear gate opening on to street
close to family owned and operated Golden Gate neighborhood market
stone waterfall feeding a rectangular pond with thriving plants and fish
overheading lighting of patio, rear and side garden areas
downstairs vestibule has door for side access to pond, patio and gardens
balcony extension provides shade for inner portion of the patio
outdoor table with bench and two chairs for outdoor dining
natural stone paver patio
two chairs and a table for outdoor lounging
travertine outdoor counter with built in sink and storage cabinets below
large family room with built in shelves opening on to the bay
large outdoor front upper deck with burmese lilac covered trellis
decorative iron railings with two chairs and a table for lounging
hand painted tunisian tiles set in to the stair risers
custom designed lighted address number fixture at top of stairs
antique tunisian outdoor lantern at base of the stairs
built in wooden storage space for trash and recycling bins
long paver and loose stone driveway with tandem parking for two cars
architectural landscape designed front garden
many exotic flowering native and non native plantings
located on the water with unobstructed bay and city views
short walk to downtown sausalito
short walk to public beach
one mile to cavalo point resort and spa
one mile to children's discovery museum
one mile to the golden gate bridge
close to downtown san francisco and many san francisco neighborhoods
regular ferry and bus service to and from san francisco
one hour from napa valley and the wine country
one hour from palo alto, stanford and silicon valley
less than one hour from berkeley and oakland
three hours to lake tahoe
10 Minute Walk
10 Minutes
1 Minute Walk
2 Minute Walk
Several Within 10 Minutes Drive
Rental Agent
Phone : -
Email : selmabushell@gmail.com